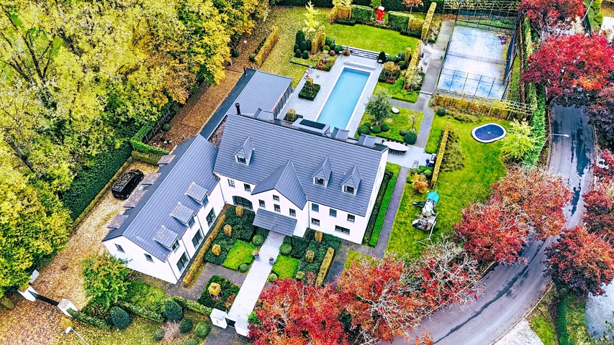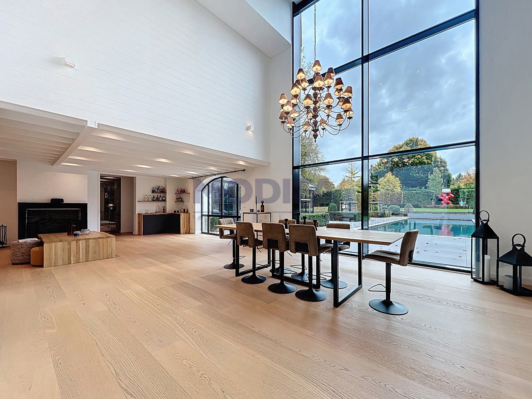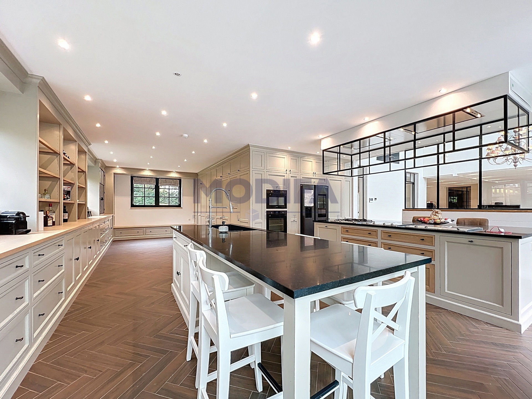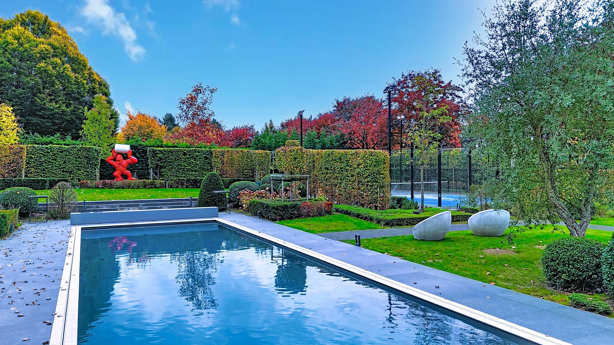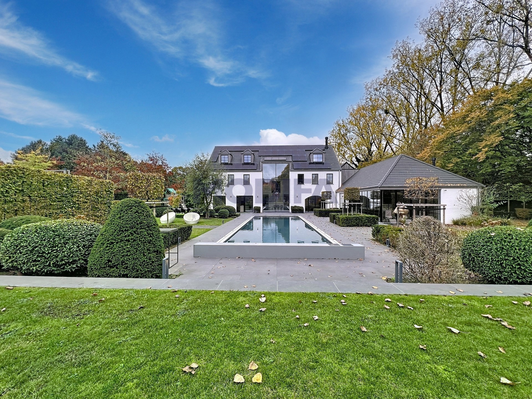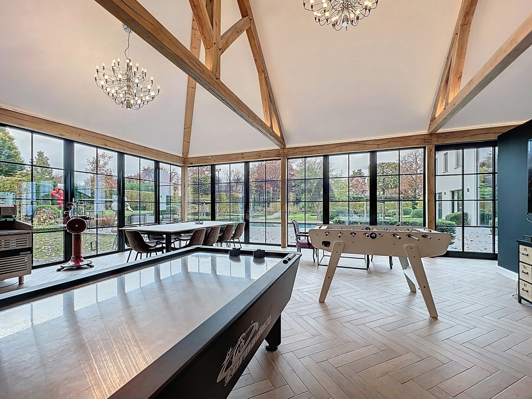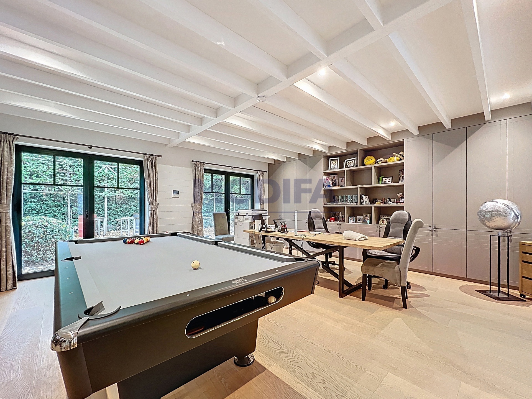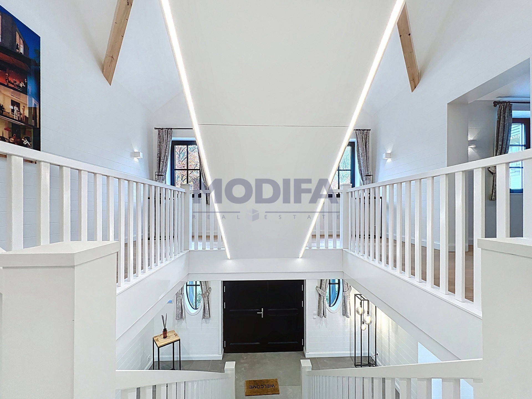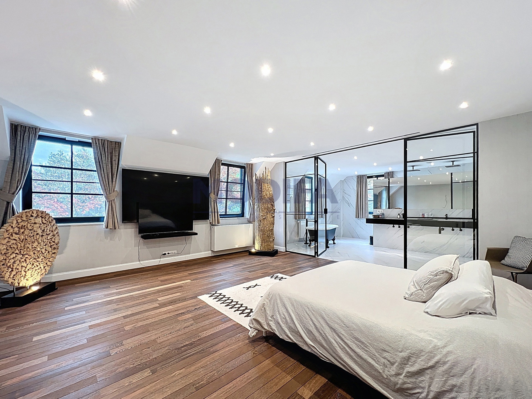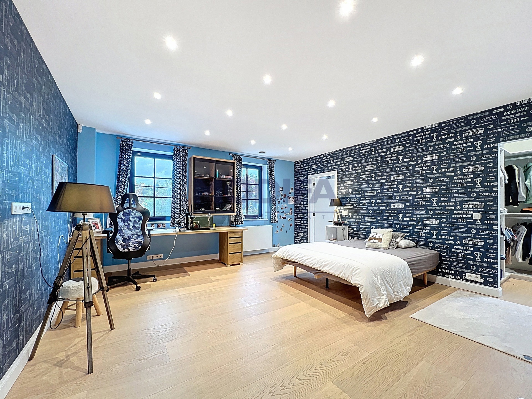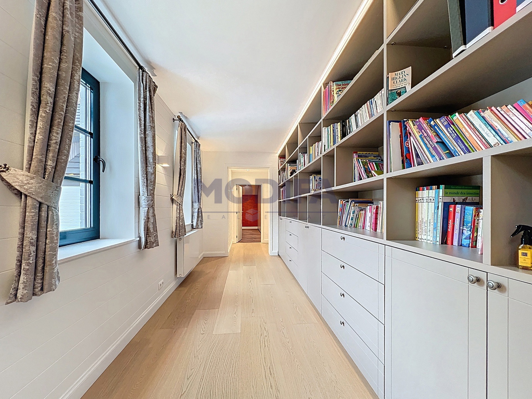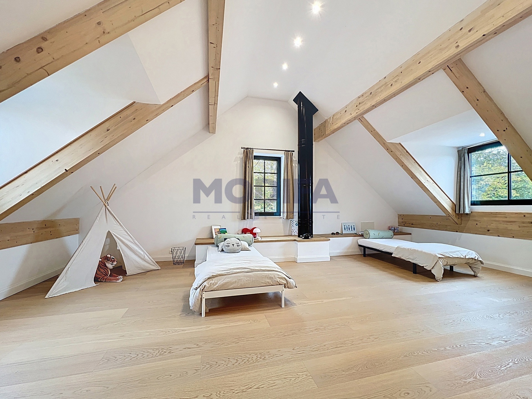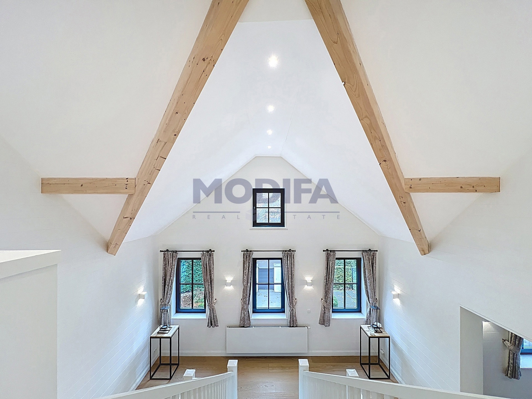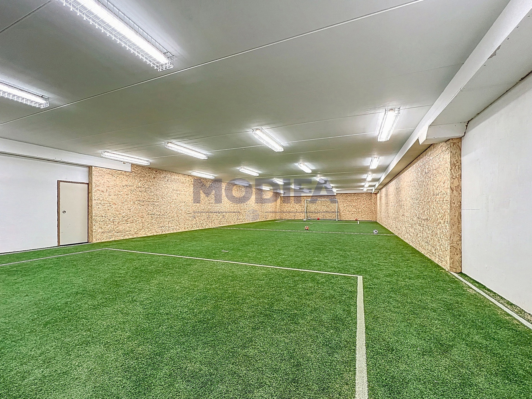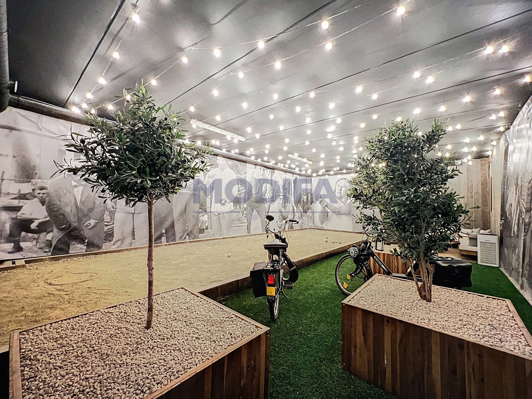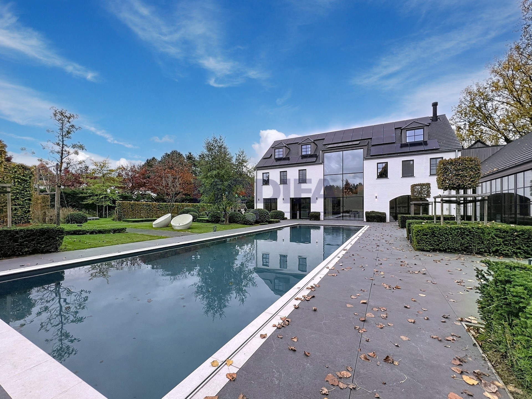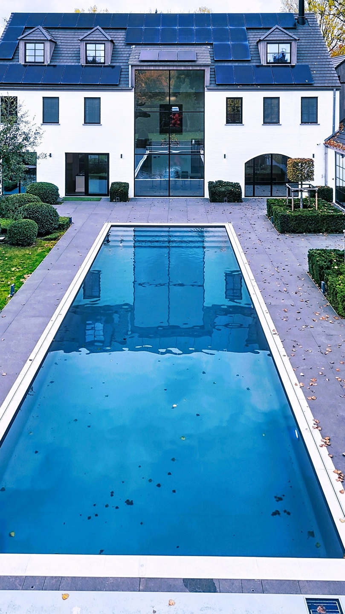Description
“Sept Fontaines” Golf district — Contemporary property (2022) with pool.
Bright living room with open kitchen, study with wine cellar; upstairs, 5 bedrooms, 4 of them en suite.
Bonus spaces: sauna, multipurpose room & playroom; fun basement (indoor mini-football, pétanque); outside: pool, padel court and two pétanque courts.
Comfort & systems: dual-flow (HRV) ventilation, secure access, high-performance alarm, photovoltaic panels.
Recent house with pool and sports facilities – Braine-l’Alleud (Sept Fontaines Golf)
Built in 2022 in a quiet, green neighbourhood near Waterloo.
Ground floor: hall with cloakroom, large bright living area with kitchen separated by large glass partitions, second lounge and dining room.
Study with climate-controlled wine cellar, multipurpose room (pizza oven!), pool changing room and sauna/shower.
First floor: primary suite with walk-in closet and bathroom (double shower) + 3 bedrooms, each with dressing room and shower.
Second floor: bedroom 5 + playroom/flexible space.
Basement: indoor mini-football with changing rooms, pétanque court, technical/utility room, storage.
Outside: swimming pool, padel court, second pétanque court, nicely landscaped private garden.
Equipment: dual-flow ventilation, gas boiler, alarm system, solar panels.
Highlights: peaceful setting, quick access to schools, shops and sports facilities.
General
| Reference |
7194187 |
| Category |
House |
| Furnished |
No |
| Number of bedrooms |
6 |
| Number of bathrooms |
5 |
| Garden |
Yes |
| Garden surface |
2500 m² |
| Garage |
Yes |
| Terrace |
Yes |
| Parking |
Yes |
| Habitable surface |
900 m² |
| Ground surface |
3774 m² |
| Availability |
at the contract |
Building
| Construction year |
2022 |
| Number of garages |
2 |
| Outside parking |
Yes |
| Type of roof |
slooping roof |
Name, category & location
Basic Equipment
| Access for people with handicap |
Yes |
| Kitchen |
Yes |
| Type (ind/coll) of heating |
individual |
| Elevator |
No |
| Double glass windows |
Yes |
| Type of heating |
gas (centr. heat.) |
| Type of kitchen |
hyper equipped |
| Bathroom (type) |
shower and bath tub |
| Type of double glass windows |
thermic isol. |
| Intercom |
Yes |
| Videophone |
Yes |
Ground details
| Orientation (back) |
south |
| Type of environment |
quiet |
| Orientation of the ground (terrace) |
south |
| Flooding type (flood type) |
not located in flood area |
General Figures
| Built surface (surf. main building) |
1000 |
| Number of toilets |
6 |
| Room 1 (surface) |
35 m² |
| Room 2 (surface) |
28 m² |
| Room 3 (surface) |
28 m² |
| Room 4 (surface) |
26 m² |
| Room 5 (surface) |
32 m² |
| Garage (surf) (surface) |
60 m² |
| Number of terraces |
1 |
| Living room (surface) |
50 m² |
| Dining room (surf) (surface) |
60 m² |
| Kitchen (surf) (surface) |
35 m² |
| Area for free profession work (surface) |
30 m² |
| Bureau (surface) |
30 m² |
| Orientation of terrace 1 |
south |
Various
| Laundry |
Yes |
| Bureau |
Yes |
| Cellars |
Yes |
Technical Equipment
| Air conditioning |
Yes |
| Phone syst. |
Yes |
| Type of frames |
aluminium and wood |
| Solar panels |
Yes |
Prices & Costs
| Land tax (amount) |
11950 € |
Outdoor equipment
Cadaster
| Land reg. inc. (indexed) (amount) |
32083 € |
| Land registry income (€) (amount) |
14742 € |
Security
| Access control |
Yes |
| Security |
Yes |
| Type of access control |
barrier |
| Alarm |
Yes |
| Security door |
Yes |
Connections
| Sewage |
Yes |
| Electricity |
Yes |
| Cable television |
Yes |
| Gas |
Yes |
| Phone cables |
Yes |
| Water |
Yes |
| Electric vehicule chargepoint |
Yes |
Charges & Productivity
Main features
| Terrace 1 (surf) (surface) |
60 m² |
Type Of Equipment & Evaluation
| Type of floor covering |
parquet |
Certificates
| Yes/no of electricity certificate |
yes, conform |
Energy Certificates
| Energy certif. class |
A |
| Energy consumption (kwh/m²/y) |
56 |
| E total (Kwh/year) |
49000 |
| En. cert. unique code |
20220307501415 |
| EPC valid until (datetime) |
3/7/2032 |
| PEB date (datetime) |
3/7/2022 |


