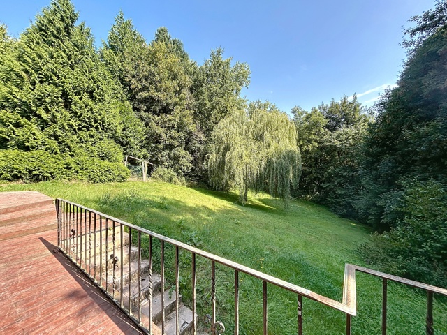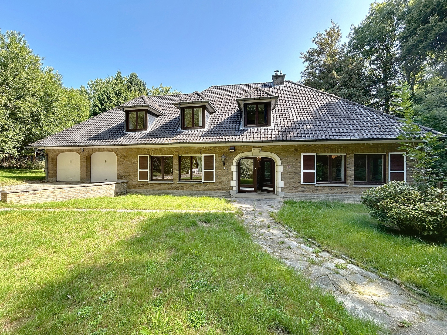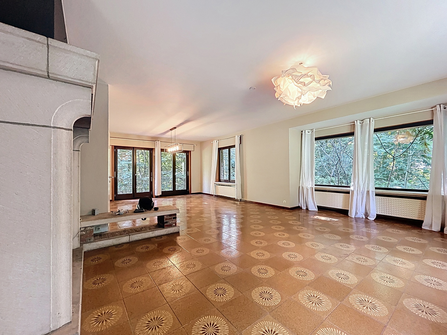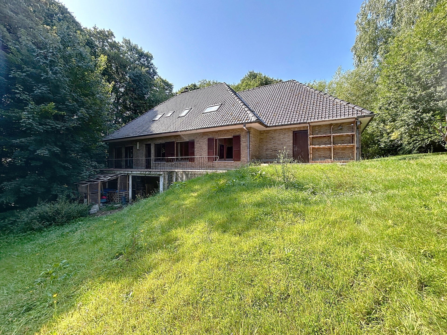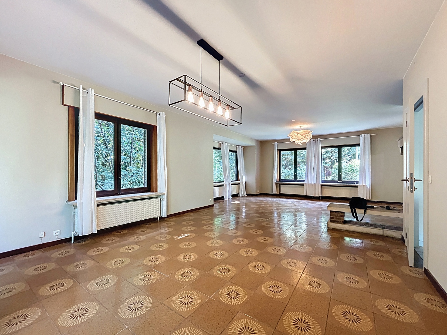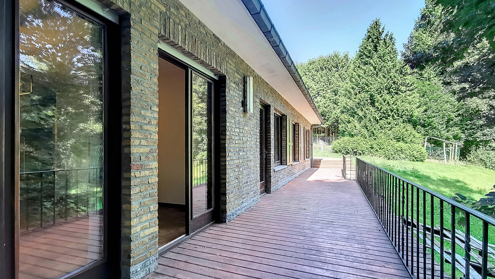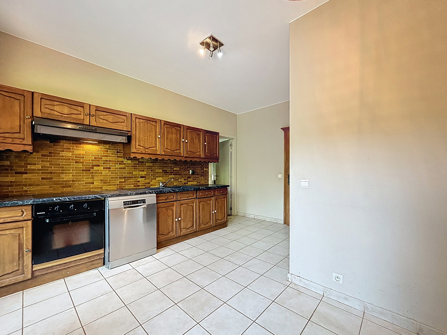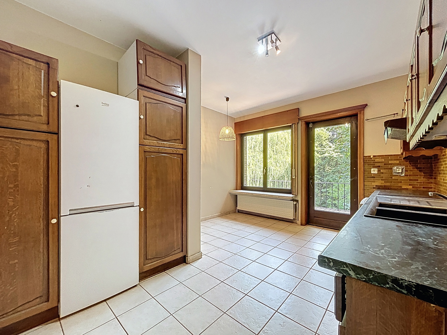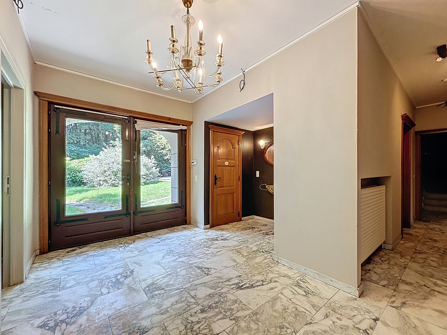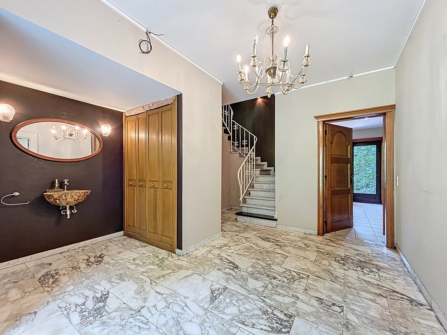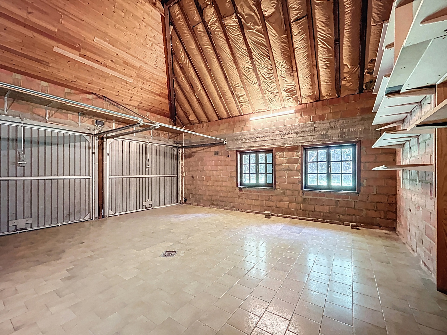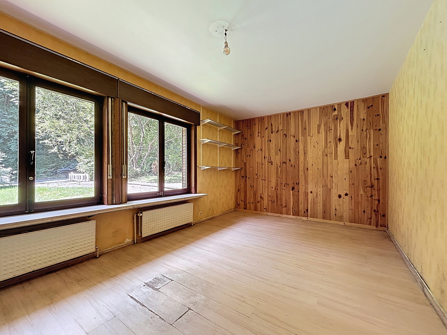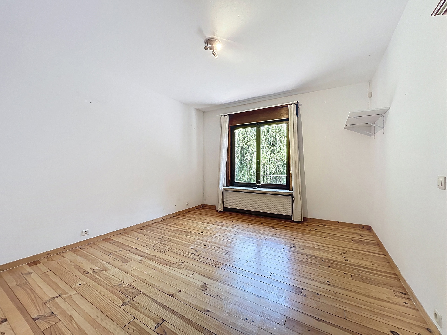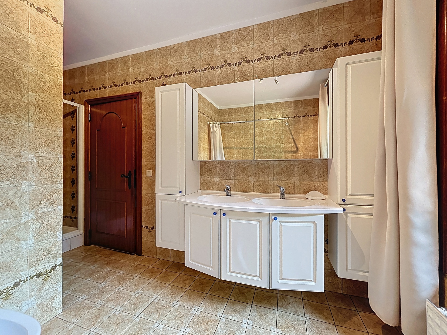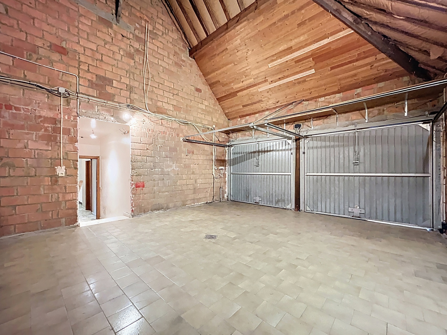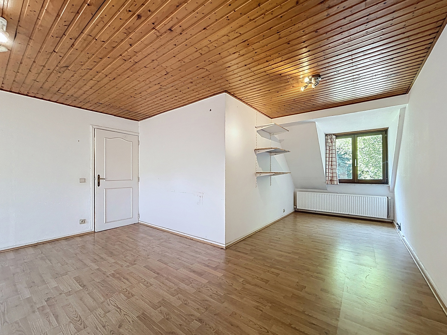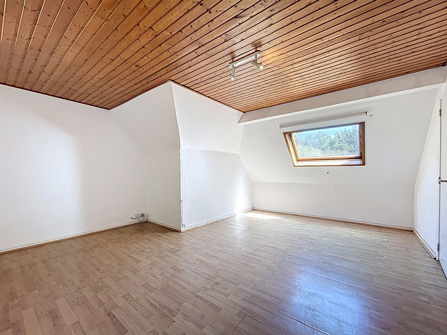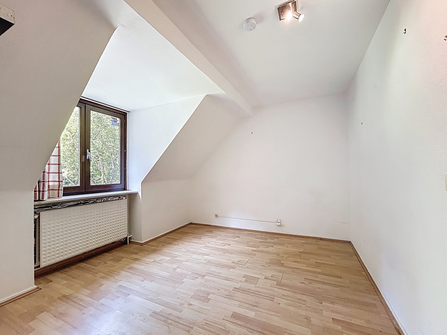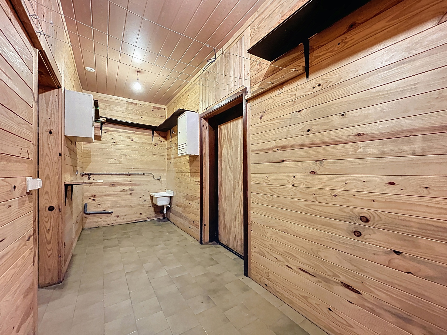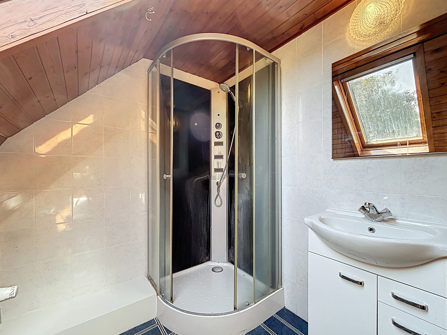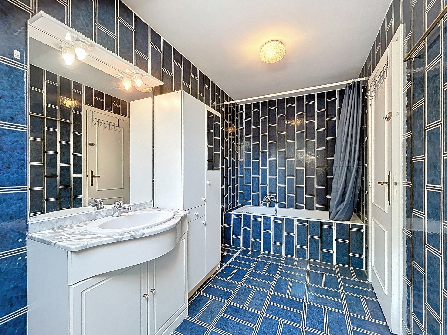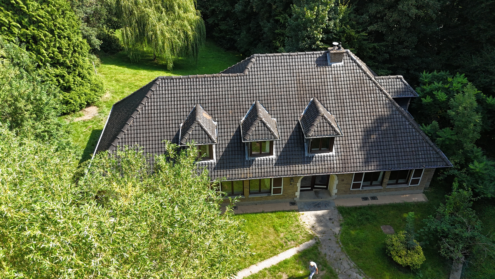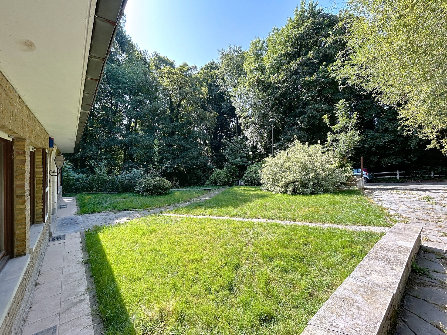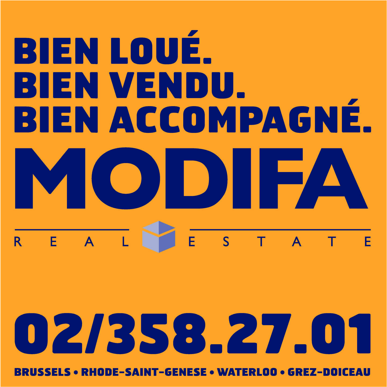
Villa - for sale - 1300 Wavre - 740,000 €

Description
Located in the sumptuous Angoussart estate, spacious 370 m² villa comprising on the ground floor: entrance hall, living room, kitchen with breakfast area, 2 bedrooms, bathroom.
On the first floor: 4 beautiful bedrooms, one bathroom and one shower room, 2 garages, parking spaces; on the garden level, a large room suitable for a liberal profession. 110 m² of basement.
GROUND FLOOR
-
Entrance hall with toilet and cloakroom, 16.5 m². Tiled floor.
-
Bright kitchen of 17.7 m² with breakfast area and access to the outside. Cream-coloured tiled floor.
-
Spacious living room of 60.4 m². Tiled floor.
-
Night hall of 5.8 m².
-
Bedroom 1 of 20.5 m². Wooden floor.
-
Bedroom 2 of 17.9 m². Wooden floor.
-
Bathroom of 9.2 m². Tiled floor. Equipped with toilet, bathtub and shower. En-suite with bedroom 2.
-
Charming staircase hall of 5.9 m² with marble-effect staircase.
-
Garage of 31.7 m² for two cars, with two electric doors.
-
Utility room of 8.6 m².
FIRST FLOOR
The entire floor is finished with wooden flooring.
-
Bedroom 3 of 32.9 m².
-
Shower room of 4.9 m² with blue tiled floor, en-suite with bedroom 3.
-
Bedroom 4 of 13.9 m².
-
Night hall of 10.5 m².
-
Bathroom of 7.4 m² with blue tiled floor (same as shower room).
-
Toilet of 1.6 m² with blue tiled floor (same as bathrooms).
-
Bedroom 5 of 11.1 m².
-
Bedroom 6 of 23.4 m².
Basement
-
Garden level room of 31.9 m² with bay windows opening onto the garden, suitable for a liberal profession.
-
Storage cellar of 18.9 m².
-
Cellar with meters of 8.6 m².
-
Boiler room of 10.3 m².
Exterior
-
Garden of 74 ares
-
4 parking spaces
-
Beautiful 25 m² terrace with magnificent garden view
-
Two gates provide access to the property: one for vehicles and the other for pedestrians.
Technical features
-
Oil-fired central heating
-
EPC rating C
-
Shutters on all ground-floor windows, electric shutters in the living room.
-
Oil tank (5,000 l) tightness inspection valid until November 2027.
-
Class 3 environmental permit valid until January 2028.
-
Located in a residential subdivision
-
Pruning works required
-
Renovation works needed to bring the house up to date.
General
| Reference | 7079123 |
|---|---|
| Category | Villa |
| Furnished | No |
| Number of bedrooms | 6 |
| Number of bathrooms | 3 |
| Garden | Yes |
| Garden surface | 7450 m² |
| Garage | Yes |
| Terrace | Yes |
| Parking | Yes |
| Habitable surface | 370 m² |
| Ground surface | 7640 m² |
| Availability | at the contract |
Building
| Construction year | 1973 |
|---|---|
| Number of garages | 2 |
| Type of roof | slooping roof |
Name, category & location
| Number of floors | 1 |
|---|
Basic Equipment
| Access for people with handicap | No |
|---|---|
| Kitchen | Yes |
| Type (ind/coll) of heating | individual |
| Elevator | No |
| Double glass windows | Yes |
| Type of heating | oil (centr. heat.) |
| Type of kitchen | fully fitted |
| Bathroom (type) | shower and bath tub |
| Type of double glass windows | thermic isol. |
General Figures
| Width at the street | 68 |
|---|---|
| Built surface (surf. main building) | 155 |
| Number of toilets | 3 |
| Room 1 (surface) | 51 m² |
| Room 2 (surface) | 18 m² |
| Room 3 (surface) | 33 m² |
| Room 4 (surface) | 14 m² |
| Room 5 (surface) | 11 m² |
| Garage (surf) (surface) | 32 m² |
| Number of terraces | 1 |
| Living room (surface) | 60 m² |
| Kitchen (surf) (surface) | 18 m² |
| Area for free profession work (surface) | 32 m² |
| Bureau (surface) | 24 m² |
| Orientation of terrace 1 | east |
Various
| Laundry | Yes |
|---|---|
| Bureau | Yes |
| Cellars | Yes |
Security
| Blinds | Yes |
|---|---|
| Type of blinds |
Prices & Costs
| Land tax (amount) | 3455 € |
|---|
Outdoor equipment
| Pool | No |
|---|
Cadaster
| Land reg. inc. (indexed) (amount) | 9434 € |
|---|---|
| Area (ha/a/ca) of land registry | |
| Land registry income (€) (amount) | 4335 € |
Charges & Productivity
| VAT applied | No |
|---|---|
| Property occupied | No |
Legal Fields
| Easement | No |
|---|---|
| Summons | No |
| Building permission | No |
| Parcelling permission | Yes |
| Purpose of the building (type) | private - single family + office |
| Right of pre-emption | No |
| Urbanistic use (destination) | living zone |
Connections
| Sewage | Yes |
|---|---|
| Electricity | Yes |
| Cable television | Yes |
| Phone cables | Yes |
| Water | Yes |
Technical Equipment
| Type of frames | wood |
|---|
Ground details
| Type of environment | woods |
|---|---|
| Orientation of the ground (terrace) | east |
| Flooding type (flood type) | not located in flood area |
Main features
| Terrace 1 (surf) (surface) | 25 m² |
|---|
Type Of Equipment & Evaluation
| Type of floor covering | wood |
|---|
Certificates
| Capacity of gasoil tank | 5000 |
|---|---|
| Date of certificate gasoil tank | |
| Yes/no of electricity certificate | no |
Energy Certificates
| Energy certif. class | C |
|---|---|
| Energy consumption (kwh/m²/y) | 216 |
| CO2 emission | 54 |
| E total (Kwh/year) | 121544 |
| En. cert. unique code | C |
| EPC valid until (datetime) | 10/20/2027 |
| PEB date (datetime) | 10/20/2017 |
