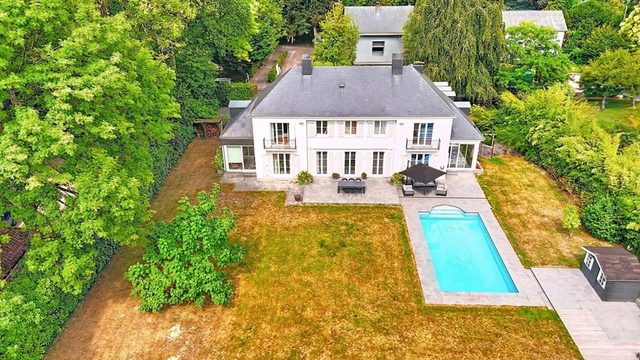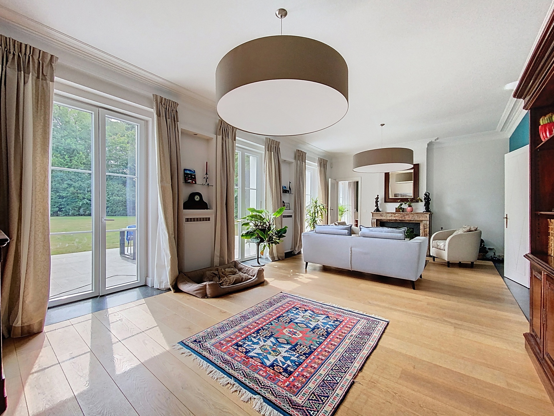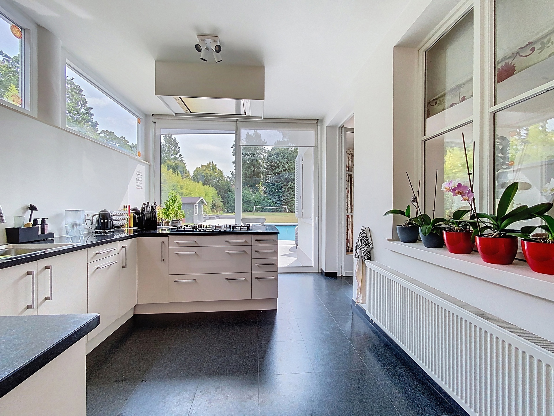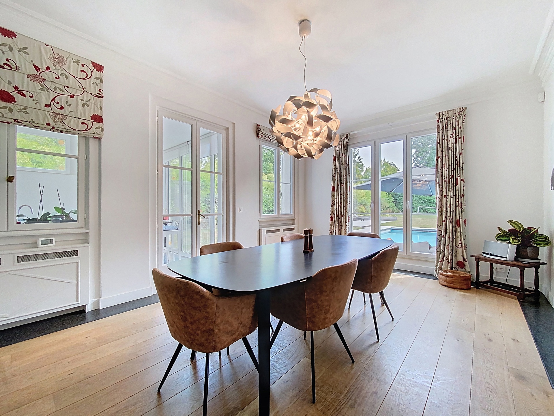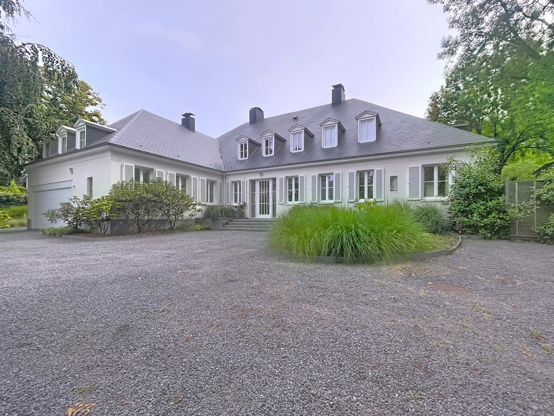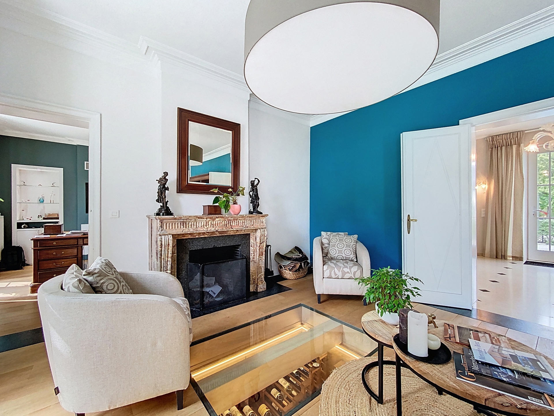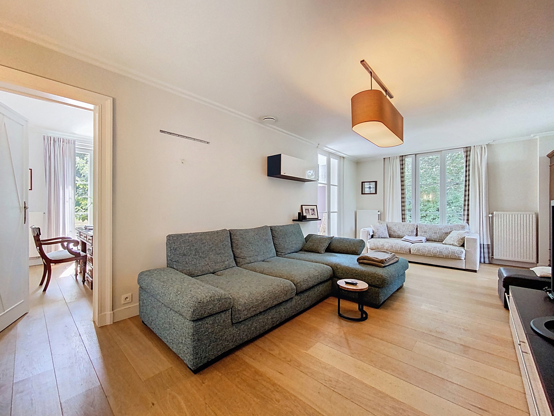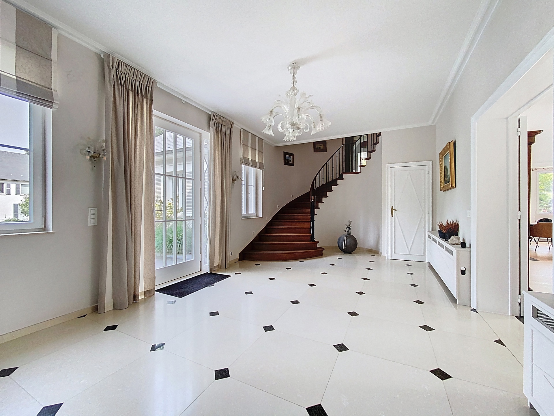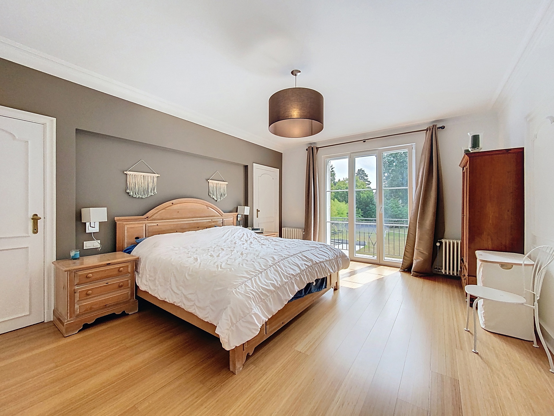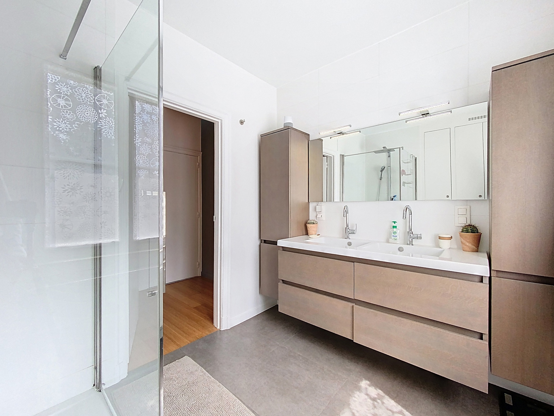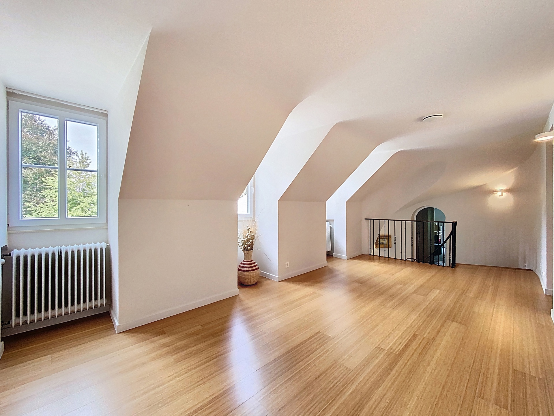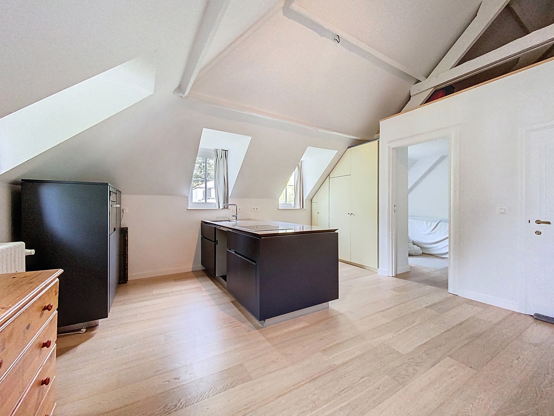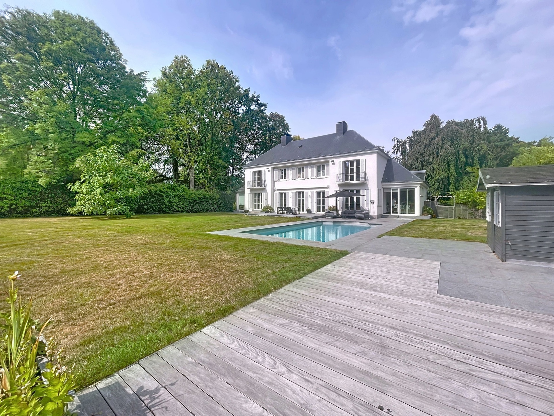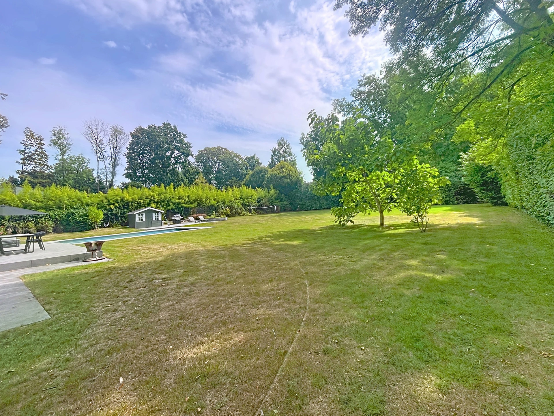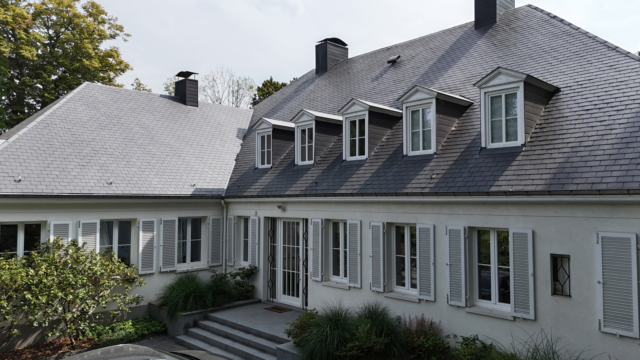Description
Ground floor: ceiling height = 3 m, 315 m² footprint
Large entrance hall 27 m², marble with cabochon inlays, oak staircase to upper floor
Cloakroom, custom-made wardrobes / cupboards
Reception rooms
→ Living room 8m22/4m44 = 36.5 m², 3 double windows opening onto terrace, open fire, view of illuminated “design” wine cellar in basement
→ Separate dining room 6m91/4m01 = 27 m² opening onto garden
→ Fully fitted kitchen 28 m² with access to southeast-facing terrace, furnished pantry
→ Laundry room 7m05/2m82 = 20 m², connections for washing machine and dryer, custom storage cupboards
Right wing
TV lounge 7m30/3m65 + piano corner = 32 m²
Offices
=> I, 3m74/3m73 = 14 m², built-in library, double-sided fireplace
=> II, 2m68/4m10 = 11 m², sliding glass doors to west-facing terrace
Double garage 8m40/6m = 50 m², automated door, side access from parking
First floor: bamboo parquet, net surface 255 m²
Large landing 27.3 m² with built-in under-eaves cupboards
Master suite 40 m², custom wardrobes / cupboards, dressing and bathroom + shower + double washbasin and toilet
Bedrooms, each with adjoining bathroom or shower
→ II, 10.2 m²
→ III, 14 m²
→ IV, 13 m²
Landing toilet
Office III, 10 m² + storage space
Loft 50 m²: living room and fully equipped open kitchen, bedroom V and shower room, mezzanine (storage, lounge...)
Cellars: 100 m²
Former playroom
Storage rooms
Wine cellar with double access and visibility from living room
Technical room
Attic +/- 100 m² insulated floor
Technical features
Gas heating Buderus
Mechanical ventilation
Two 10,000-litre water tanks
Alarm system
Secured exterior doors on ground floor
Slate roof with wooden cornices and zinc gutters
Built area 570 m² + cellars + storage attic
Exterior
Gated entrance with 2 sliding gates
Easy parking for 6 cars
Fully fenced garden
Swimming pool 10x5 m with terrace, solar cover, filtration + heating
Garden shed
Large terrace with retractable awning 6 x 3 m
Outdoor sound system
New natural slate roof
General
| Reference |
7131192 |
| Category |
Exceptional house |
| Furnished |
No |
| Number of bedrooms |
5 |
| Number of bathrooms |
5 |
| Garden |
Yes |
| Garage |
Yes |
| Terrace |
Yes |
| Parking |
Yes |
| Habitable surface |
520 m² |
| Ground surface |
2720 m² |
| Availability |
at the contract |
Building
| Construction year |
1960 |
| Number of garages |
2 |
| Inside parking |
Yes |
| Outside parking |
Yes |
| Renovation (year) |
2015 |
Basic Equipment
| Access for people with handicap |
No |
| Kitchen |
Yes |
| Elevator |
No |
| Double glass windows |
Yes |
| Type of heating |
gas |
| Type of kitchen |
US hyper equipped |
| Bathroom (type) |
shower |
| Intercom |
Yes |
General Figures
| Built surface (surf. main building) |
600 |
| Number of toilets |
5 |
| Room 1 (surface) |
40 m² |
| Room 2 (surface) |
10.2 m² |
| Room 3 (surface) |
14 m² |
| Room 4 (surface) |
13 m² |
| Room 5 (surface) |
50 m² |
| Width of front width |
24 |
| Number of terraces |
1 |
| Living room (surface) |
30.6 m² |
| Dining room (surf) (surface) |
23.8 m² |
| Kitchen (surf) (surface) |
22.3 m² |
| Area for free profession work (surface) |
52 m² |
| Bureau (surface) |
26 m² |
| Orientation of terrace 1 |
south |
| Surface balcon 1 |
45 m² |
Various
| Laundry |
Yes |
| Bureau |
Yes |
| Attics |
Yes |
| Cellars |
Yes |
Legal Fields
| Area for free profession |
Yes |
| Easement |
No |
| Purpose of the building (type) |
private - housing |
| Urbanistic use (destination) |
living zone |
Next To
| Shops (distance (m)) |
800 |
| Schools (distance (m)) |
800 |
| Public transports (distance (m)) |
500 |
| Sport center (distance (m)) |
1000 |
| Highway (distance (m)) |
3500 |
Outdoor equipment
| Pool |
Yes |
| Type of pool |
|
| Water reservoir |
Yes |
Security
| Access control |
Yes |
| Security |
Yes |
| Type of access control |
barrier |
| Alarm |
Yes |
Connections
| Sewage |
Yes |
| Electricity |
Yes |
| Cable television |
Yes |
| Gas |
Yes |
| Phone cables |
Yes |
| Water |
Yes |
Technical Equipment
Charges & Costs
| Property occupied |
No |
| Property occupied (details) |
|
Main features
| Terrace 1 (surf) (surface) |
45 m² |
Energy Certificates
Ground details
| Orientation of the ground (terrace) |
south east |
| Flooding type (flood type) |
not located in flood area |
| G-score (value) |
A |
| P-score (value) |
A |


